 The Auditorium of Rome with three concert halls, shaped like three big bugs, is able to accommodate audiences ranging from 700 to 2,700 people, and an amphitheatre capable of holding up to 3,000 visitors.
The Auditorium of Rome with three concert halls, shaped like three big bugs, is able to accommodate audiences ranging from 700 to 2,700 people, and an amphitheatre capable of holding up to 3,000 visitors.
The project is dominated by three “harmonic cases” that seem to fly above a sea of vegetation. Designed by Renzo Piano, one of Italy’s star architects, “The new Auditorium of Rome” is a campus of several concert halls architecturally, acoustically and technically innovative. Piano devised plans for buildings with shapes, dimensions, and precise measurements that provide optimal and natural acoustics. Each of three concert halls is independent of the others, and architecturally reminiscent of classical Roman antiquity.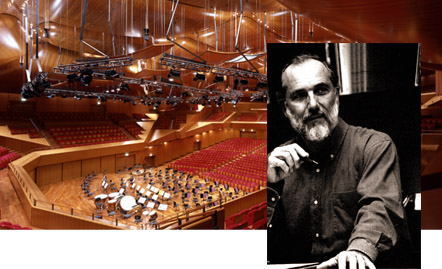 There has been exacting research, as well as several other tests, conducted. One test included the building of large models in which lasers could be used to measure the best possible sound reflection.
There has been exacting research, as well as several other tests, conducted. One test included the building of large models in which lasers could be used to measure the best possible sound reflection.
A structure of this kind could not have been built in Rome’s densely-packed historic centre. The site chosen for the construction of the Auditorium is on the narrow plain that stretches from the banks of the Tiber to the Parioli hill, located between the Olympic Village built for the 1960 Games and the Palazzo dello Sport and Stadio Flaminio, designed by Pierluigi Nervi.
 The three halls have different capacities and characteristics. As might be expected, their versatility is inversely proportional to their size.
The three halls have different capacities and characteristics. As might be expected, their versatility is inversely proportional to their size.
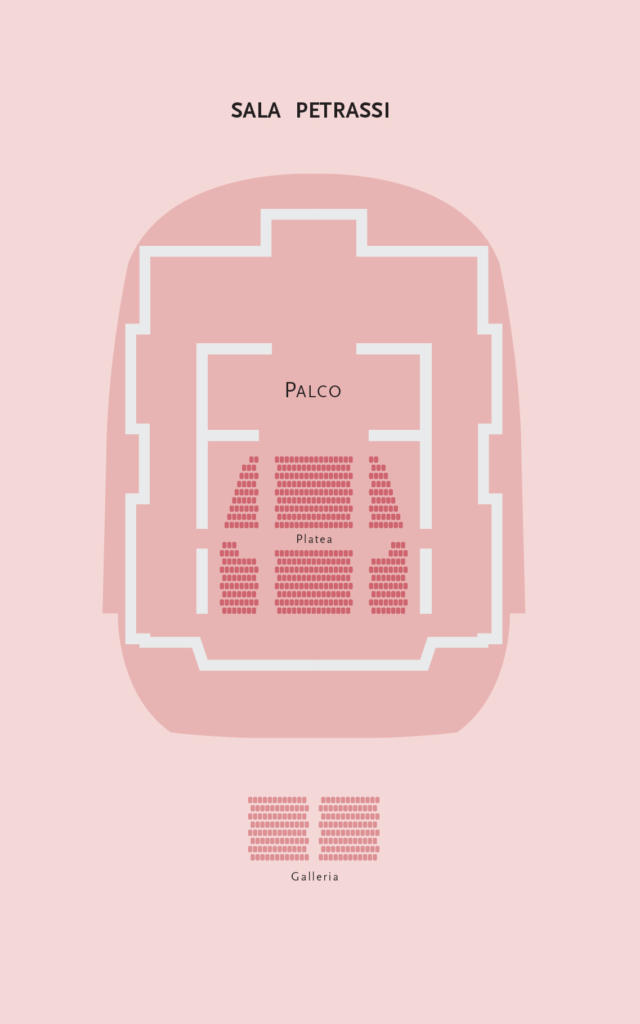
Petrassi Hall, the smallest, with 700 seats, is totally flexible space, using some of the solutions adopted in IRCAM in Paris (www.ircam.fr) twenty years earlier: movable floor and ceiling, the ability to alter the acoustic properties of the walls.
The Petrassi Hall is a real musical theatre. There is a pit for the orchestra and the stage is well equipped to allow for stage and dress changes. The two stage flank walls can rotate by 90° allowing a traditional proscenium, with Italian-style drop curtains, to be made for operas and theatrical shows. Vice-versa, keeping the flank walls in the original position, allows a so-called “open scene” stage that can be used for chamber, baroque and symphonic music concerts, as well as theatre performances and screen projections
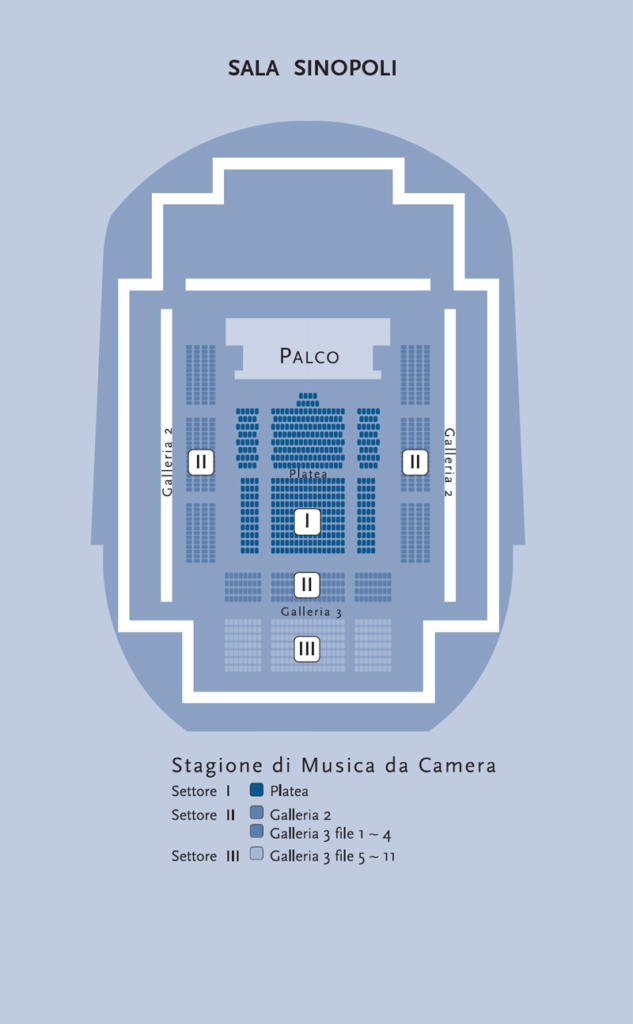
Sinopoli Hall, seats 1,200 people has a number of flexible elements, including a movable stage and an adjustable ceiling: these features recall the auditorium at Lingotto. It will be used for concerts of chamber music and dance performances. This hall is designed mainly for symphonic music, with or without choir, and chamber music. Its main feature is an extremely flexible stage. The possibility of changing the size of the stage, of the choir, of the orchestra and of the audience, in fact, allows the sound reverberation tuning. This means that ballet, contemporary music concerts and other types of shows can also be held there.
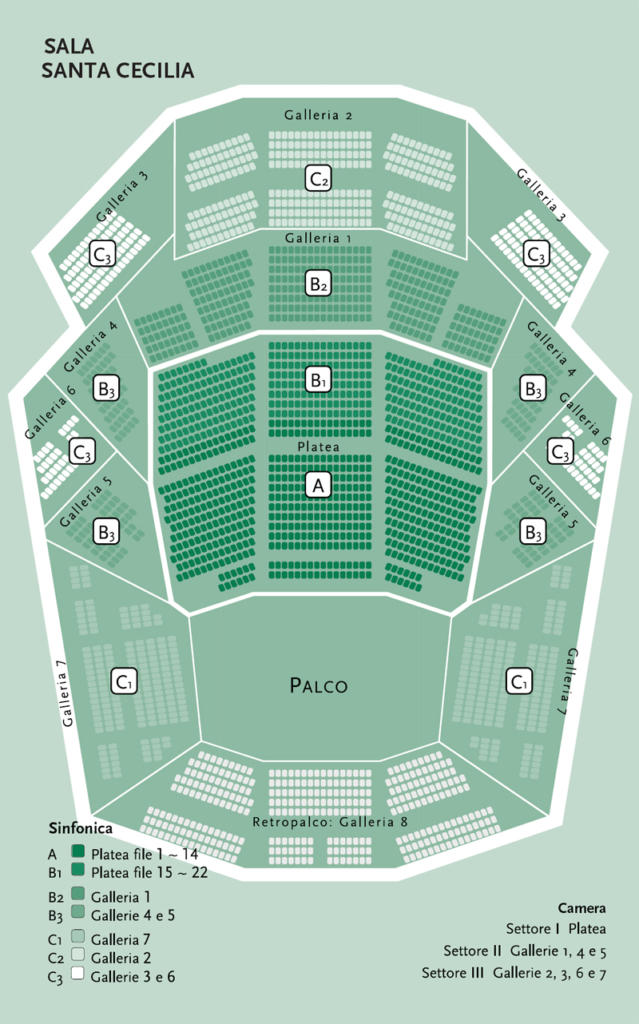
The Santa Cecilia Hall , the main hall, finally houses until 2,700 people. Piano said that more would be impossible because of the acoustics: in the back rows the sound would be overwhelmed by the echo .This hall has been conceived mainly for symphonic music. Because of its peculiar acoustics (the time of reverberation is 2,2 seconds), it can also be used for concerts of sacred, chamber and contemporary music, guaranteeing excellent listening conditions. The volume of the entire architectural project is about 30.000 square metres. The covering shell-vaults, of exceptional sizes, are made with frames of girders of glue-laminated wood, combined with steel elements. The towards the middle of the hall, the stage is surrounded by the “vineyards”: seated places that rise like a valance around the stage. The innovative conception is that of the suspended ceiling. It is made with 26 shells of American cherry wood, each one of which has a 180 square metre surface. Even the pit and the galleries are veneered with wood in order to make a harmonic chamber out of the hall, guaranteeing excellent acoustics.
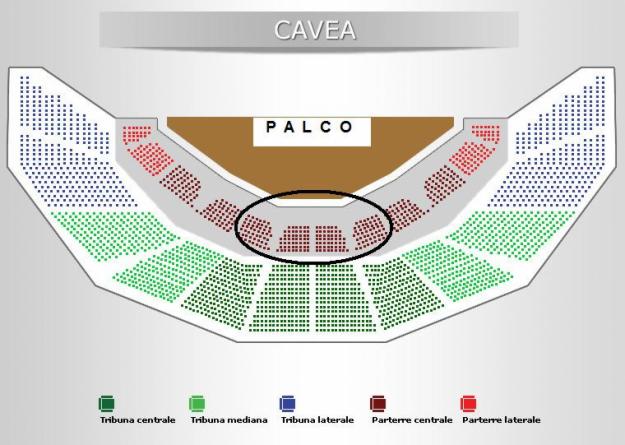 The Cavea which is the heart of the Auditorium outdoor amphitheater, can accommodate up to 3,000 spectators. The Cavea, named after composer Luciano Berio, is the physical demonstration of the main concept behind the whole Auditorium project: it acts both as an open-air theatre and as a square. This dual function makes it the fulcrum of the premises’ centrality with respect to its urban surrounding. The Cavea has gradually become a meeting place. It is now part of the urban context and is used, in everyday life, as a normal city square.
The Cavea which is the heart of the Auditorium outdoor amphitheater, can accommodate up to 3,000 spectators. The Cavea, named after composer Luciano Berio, is the physical demonstration of the main concept behind the whole Auditorium project: it acts both as an open-air theatre and as a square. This dual function makes it the fulcrum of the premises’ centrality with respect to its urban surrounding. The Cavea has gradually become a meeting place. It is now part of the urban context and is used, in everyday life, as a normal city square.
 It’s always been said that “Rome was not built in a day”. This is especially true for large technical installations. The Auditorium of Roma was built precisely with that philosophy.
It’s always been said that “Rome was not built in a day”. This is especially true for large technical installations. The Auditorium of Roma was built precisely with that philosophy.
It opened 21st April 2002 after the mid-size hall had been completed.
The 21st of december 2002 was inaugurated the third hall, the biggest one with 2700 seats. So, the 21st April when “Auditorium Parco della Musica” was born, an innovative musical space opened for the city. The Park of the Music (Il Parco della Musica) represents the most important urban and cultural event realized in Rome since the 1960’s, and appears to be the most important structure of this type in Europe.
 Parco della musica is located in the heart of Flaminio district in the area delimited to Villa Grori (Glori Park) and Villaggio Olimpico (The complex situated in the north of the city, in the area where the 1960 Summer Olympic Games were held).
Parco della musica is located in the heart of Flaminio district in the area delimited to Villa Grori (Glori Park) and Villaggio Olimpico (The complex situated in the north of the city, in the area where the 1960 Summer Olympic Games were held).
VIRTUAL TOUR fron this link: http://www.auditorium.com/virtualtour_2011/en#/halls_and_rooms/cavea
GUIDED TOURS
This is a guided tour of a great musical architecture.
A tour of the Auditorium Parco della Musica, gives the visitor a full understanding of the history, the architecture, the cultural and urban value of Renzo Piano’s great Auditorium. Ad hoc trained personnel will guide the visitor around a fascinating itinerary explaining the architectural, structural and acoustical characteristics of the premises.
The itinerary also includes the Cavea, the Foyer with the Archaeological Museum, the Petrassi Hall, the Sinopoli Hall, the Santa Cecilia Hall and visits to the Auditorium Arte’s temporary exhibitions.
The tours are in Italian. Tours in other languages (English, German, French and Spanish) should be booked in advance.
Information and booking requests:
Booking on line
call +39 0680241281
fax +39 0680241420;
e-mail: visiteguidate@musicaperroma.it
Opening hours:
- Winter: from October to March: 11 a.m. – 6 p.m.. Sunday is open from 10 a.m. to 18 p.m.
- Summer: from April to October: 11 a.m. – 8 p.m.. Sunday is open from 10 a.m. to 20 p.m..
Guided tours
- Working days: Architectural tours for groups of min. 10 people only. Advance booking is required.
- Saturday, Sunday and holidays: The architectural tours start every hour from 11,30 a.m. to 4,30 p.m. Other times are only available to students or groups of 10 to 40 people with advance booking.
Tickets
- Full Rate: 9,00 Euros;
- Groups and over 65: 7,00 Euros;
- Under 26, students and organized school parties: 5,00 Euros.
Special guided toursMusica per Roma, in collaboration with Associazione ARED, organizes special tours of the Auditorium Parco della Musica for architects, engineers and students. These tours are reserved for Ared members only (Tickets: Full Rate: 10,00 Euros + Ared membership card). It is also possible to plan itineraries that include not only the Auditorium, but also the most important examples of modern and contemporary architecture in Rome: the Foro Italico, the Villaggio Olimpico, Renzo Piano’s Auditorium Parco della Musica and the Church of the Millennium by Richard Meier.
Info and bookings: ARED:
info@ared.it; www.ared.it
Address
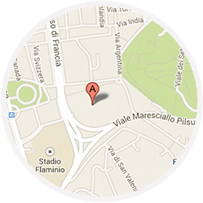 Auditorium Parco della Musica
Auditorium Parco della Musica
Viale Pietro de Coubertin, 30 – 00196 Roma
(close to Palazzetto dello Sport of viale Tiziano).
PHONE: +39 06 802411 – Fax +39 06 80241 211
Infoline +39 06 80241281 (dalle 11 alle 18)
www.auditorium.com
HOW TO GET HERE
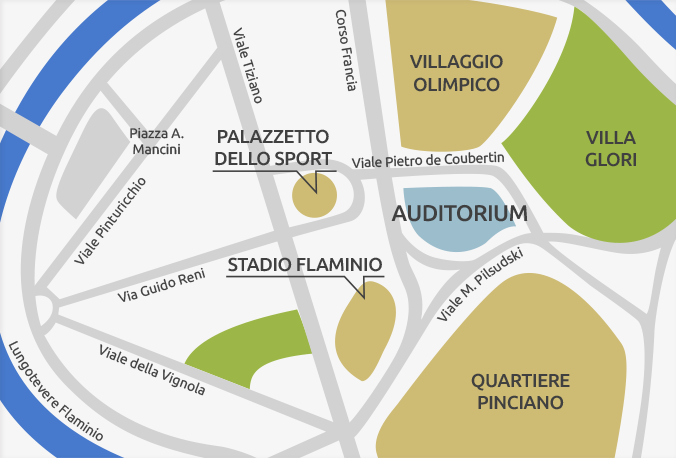 The Auditorium Parco della Musica is located in ROME, in Viale Pietro de Coubertin, near the Palazzetto dello Sport in Viale Tiziano.
The Auditorium Parco della Musica is located in ROME, in Viale Pietro de Coubertin, near the Palazzetto dello Sport in Viale Tiziano.
Situated at the Villaggio Olimpico in the Flaminio district, the Auditorium Parco della Musica can be reached easily by the following public transport:
Bus
- 910 Termini Station /Piazza Mancini
- 53 Piazza Mancini / Largo Chigi
- 982 Viale XVII Olimpiade / Quattro Venti Station
- 168 Largo Maresciallo Diaz / Tiburtina Station
Tram
- 2 Piazzale Flaminio /Piazza Mancini
Underground
- Metro A to Flaminio then Tram 2
- Ferrovia Roma-Nord to Piazza Euclide
By car
- G.R.A, Flaminio Saxa Rubra exit towards Corso di Francia
- Lungotevere Flaminio/Viale Tiziano to the Palazzetto dello Sport
The Auditorium Parco della Musica has a large parking area with spaces reserved for the movement impaired.
Fondazione Musica per Roma
Viale Pietro de Coubertin, 30 – 00196 Roma
PHONE: +39 06 802411 – Fax +39 06 80241 211
Infoline +39 06 80241281 (dalle 11 alle 18)
www.auditorium.com
Accademia Nazionale di Santa Cecilia
Largo Luciano Berio 3 – 00196 Roma
Centralino +39 06 80242501 – Fax +39 06 80242300
Infoline +39 06 8082058
www.santacecilia.it
Fondazione Cinema per Roma
Viale Pietro de Coubertin, 10 – 00196 Roma
Centralino +39 06 40 401 900
www.romacinemafest.it
[codepeople-post-map]

Igor W. Schiaroli is specialized in new media and technology. He has expertise in publishing and media sector. He is an independent journalist and a writer but primary a technologist and an economist too. He has passion and curiousity about science and travel.
He had major roles for Italian and International Media and Telecommunications companies.
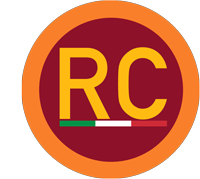
Una cavea non è un anfiteatro. I due termini definiscono strutture architettoniche diverse: cavea è appunto un semicerchio con il palcoscenico al centro geometrico; anfiteatri sono ad esempio: il Colosseo (anfiteatro Flavio), l’arena di Verona o l’anfiteatro di Pompei, cioè con spalti tutto attorno, simili ad uno stadio.
Grazie per il commento, ci risulta che la Cavea sia una parte dell’anfiteatro e non una struttura distinta da esso.
Questa la definizione di Cavea proposta da Wikipedia e che si trova utilizzando Google:
“Il koilon o cavea è l’insieme delle gradinate (diviso in settori) di un anfiteatro o di un teatro classico, dove prendevano posto gli spettatori per assistere alle rappresentazioni, ai giochi, o ad altri intrattenimenti.”